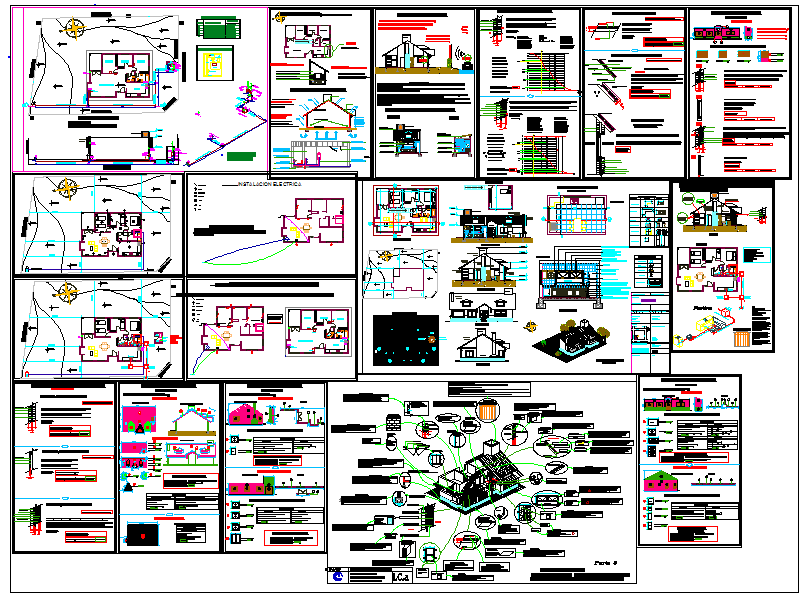House Electric Detail plan
Description
An electrical drawing, is a type of technical drawing that shows information about power, lighting, and communication for an engineering or architectural project. House Electric Detail plan Download file.

Uploaded by:
Liam
White
