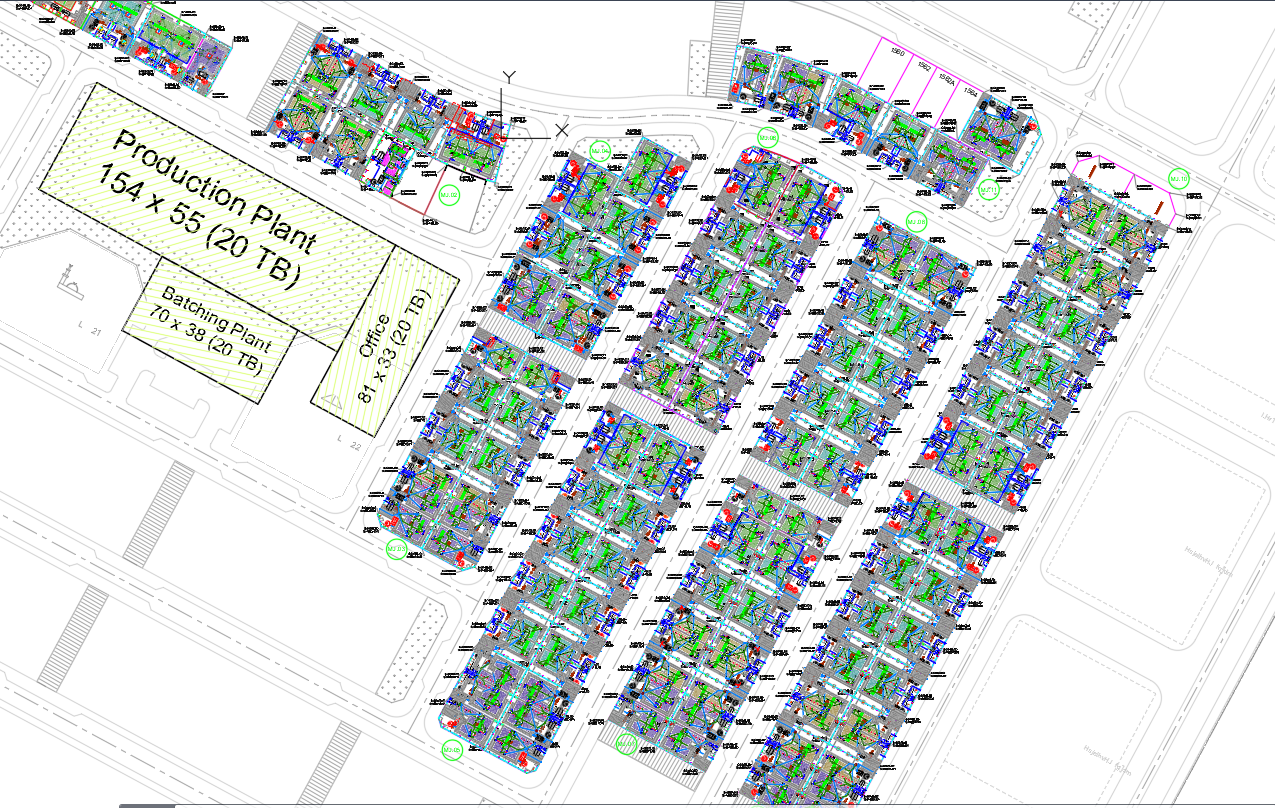Housing Master Plan Architecture AutoCAD DWG Format
Description
Our Housing Master Architecture Plan in AutoCAD DWG format is the perfect solution for architects and builders. Our comprehensive plan includes all necessary details to ensure a successful build. With CAD DWG files, you can easily edit, customize and scale the plan to fit your project’s specific needs. Order now and get started on your next project!
Uploaded by:
K.H.J
Jani
