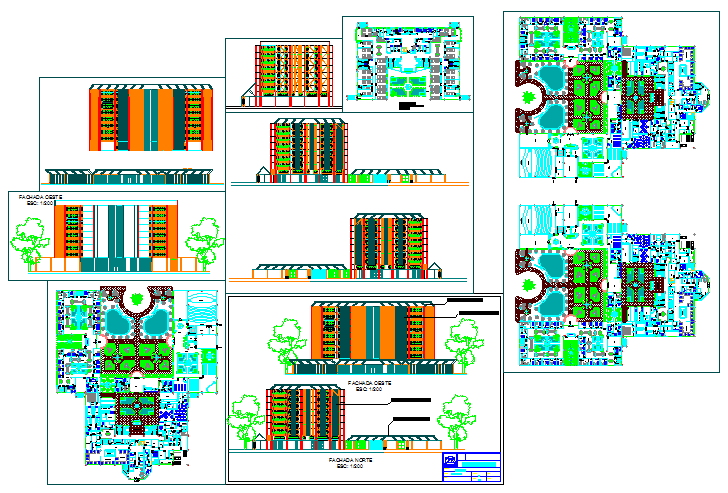Multispecuialist Hospital project
Description
Here the Multi specialist Hospital project design with landscaping plan, Front or all side Elevation and planing design in this cad file.

Uploaded by:
Fernando
Zapata
