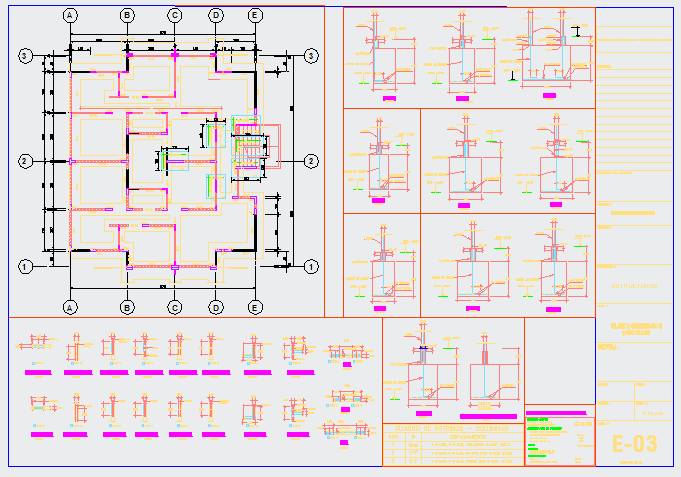Foundation and column detail of flat design
Description
This is a Foundation and column detail of flat design with all detail drawing of column, reinforcement arrangement, beam detail all structure detail in this file.

Uploaded by:
Fernando
Zapata

