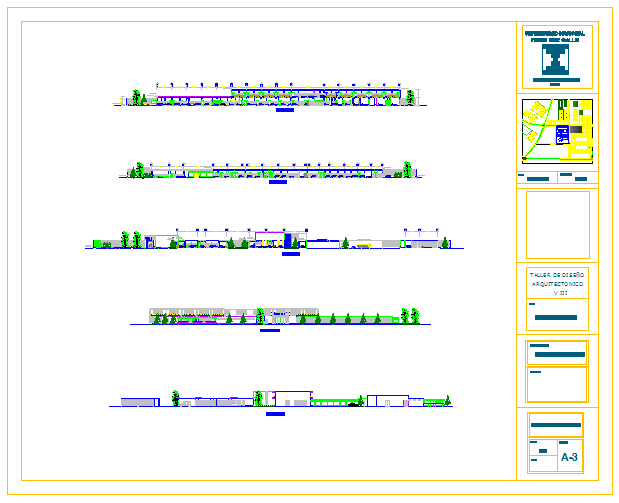Section and Elevation drawing of Hospital design
Description
Here the Section and Elevation drawing of Hospital design with modern style design in this auto cad file drawing.

Uploaded by:
Fernando
Zapata

