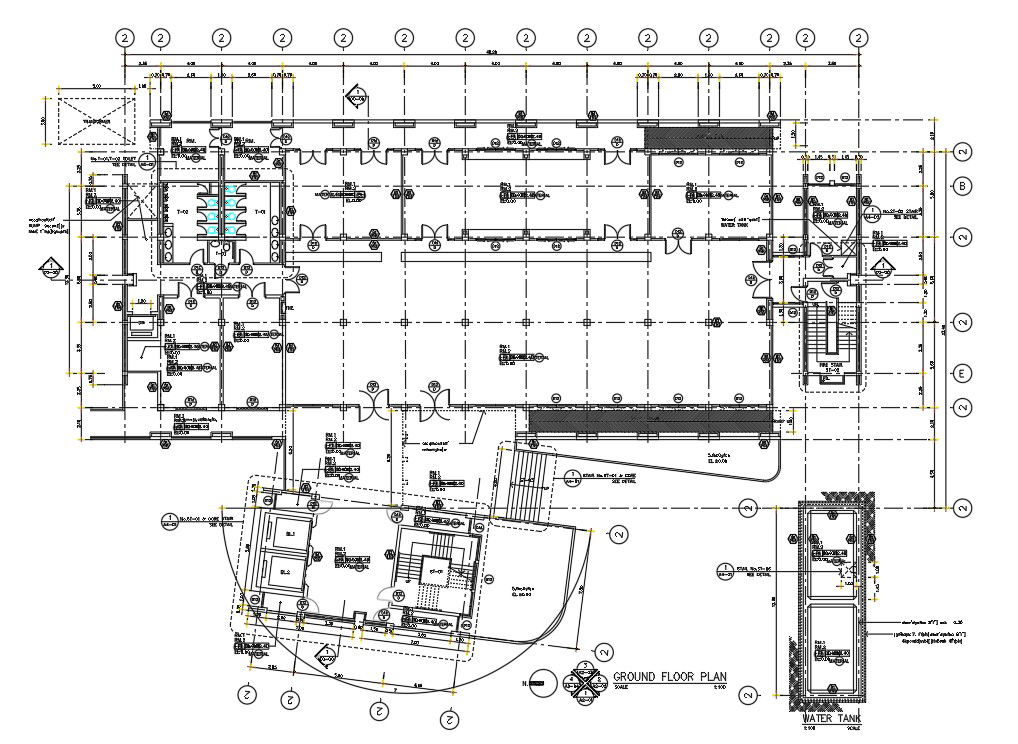Hospital Building Ground Floor Plan With Working CAD Drawing DWG File
Description
The Architecture Hospital floor layout plan CAD drawing which consist pantry on ground floor, public toilet, canteen, stretcher room, main entrance, electrical room, and ceiling connect from central system, staircase with 2 lift facility. also has center line with all dimension detail. download hospital bedrooms floor plan with electrical CAD drawing DWG file. Thank you for downloading the autocad 2D DWG drawing file and other CAD program files from our cadbull website.
Uploaded by:
