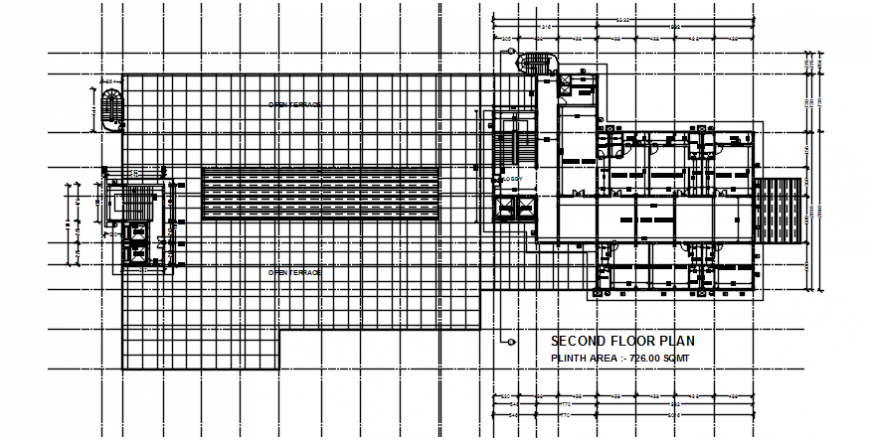Floor level layout plan of hospital dwg file
Description
Floor level layout plan of hospital dwg file. here there is top view furniture detail of hospital with terrace on the second floor level with various rooms and departments in auto cad format
Uploaded by:
Eiz
Luna
