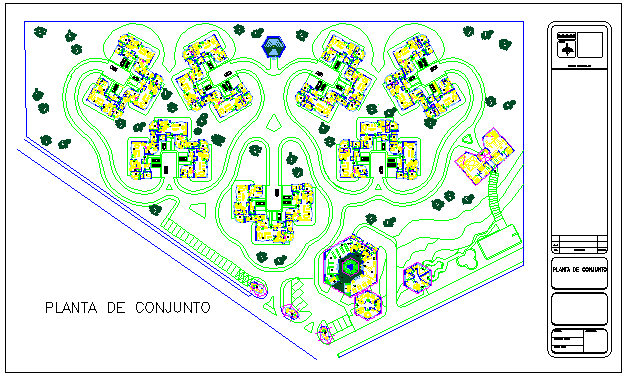Landscaping Layout of Flat arrangement drawing
Description
This is a Landscaping Layout of Flat arrangement auto cad drawing.Housing complex design on architecture based design drawing.

Uploaded by:
Fernando
Zapata
