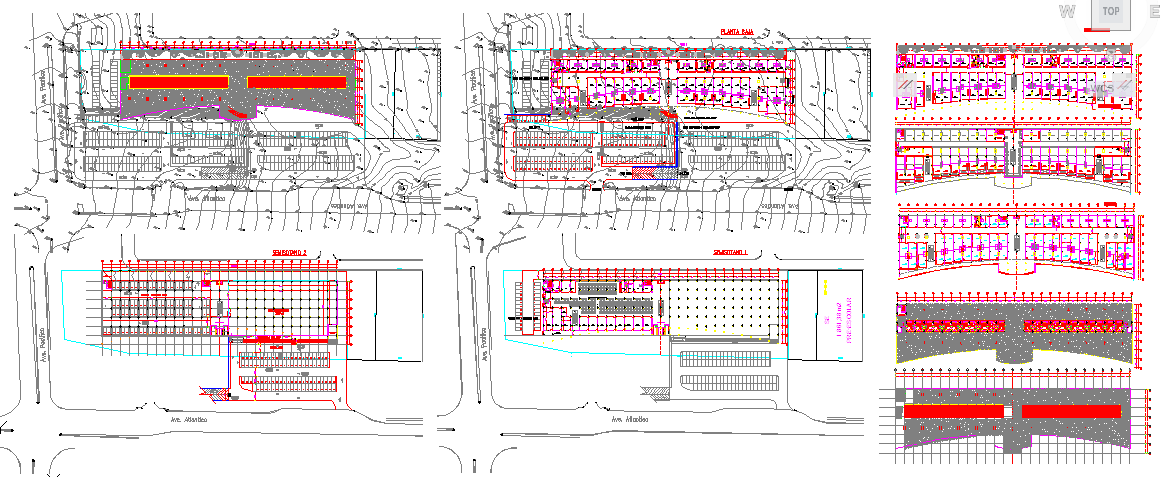Commercial Building Detail
Description
Commercial Building Detail. commercial planning include shopping mall, multiplex theater, modern architecture planning. Ground floor with parking, first floor, second floor, and third floor.

Uploaded by:
Wang
Fang
