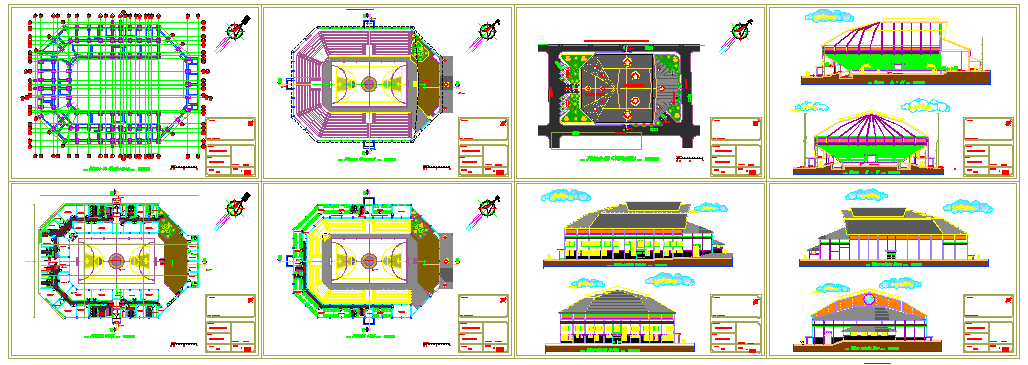Club House design auto cad drawing
Description
Here the auto cad drawing of club house design.In this drawing sport center game zone hotel room restaurant all facility available in this club designing drawing.

Uploaded by:
Fernando
Zapata
