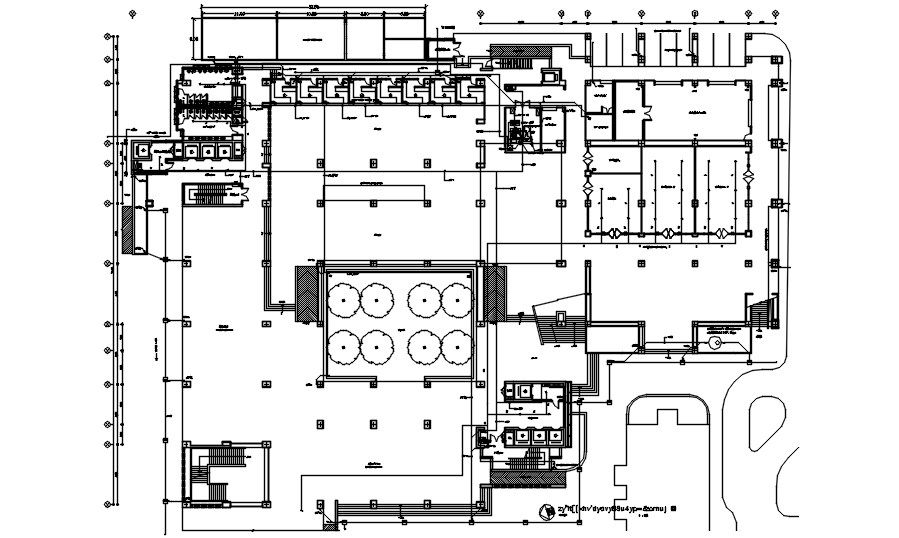Basement plan of Master layout detail drawing provided in this Autocad file. Download the AutoCAD DWG file.
Description
Basement plan of Master layout detail drawing provided in this Autocad file. this drawing detail consists of a layout plan of the commercial basement plan with parking area and dimensions, naming detail. trees are given also. This drawing made by a 1: 50 scale. this can be used for architectural and working drawings. Thank you for downloading this 2d AutoCAD drawing file.
Uploaded by:
