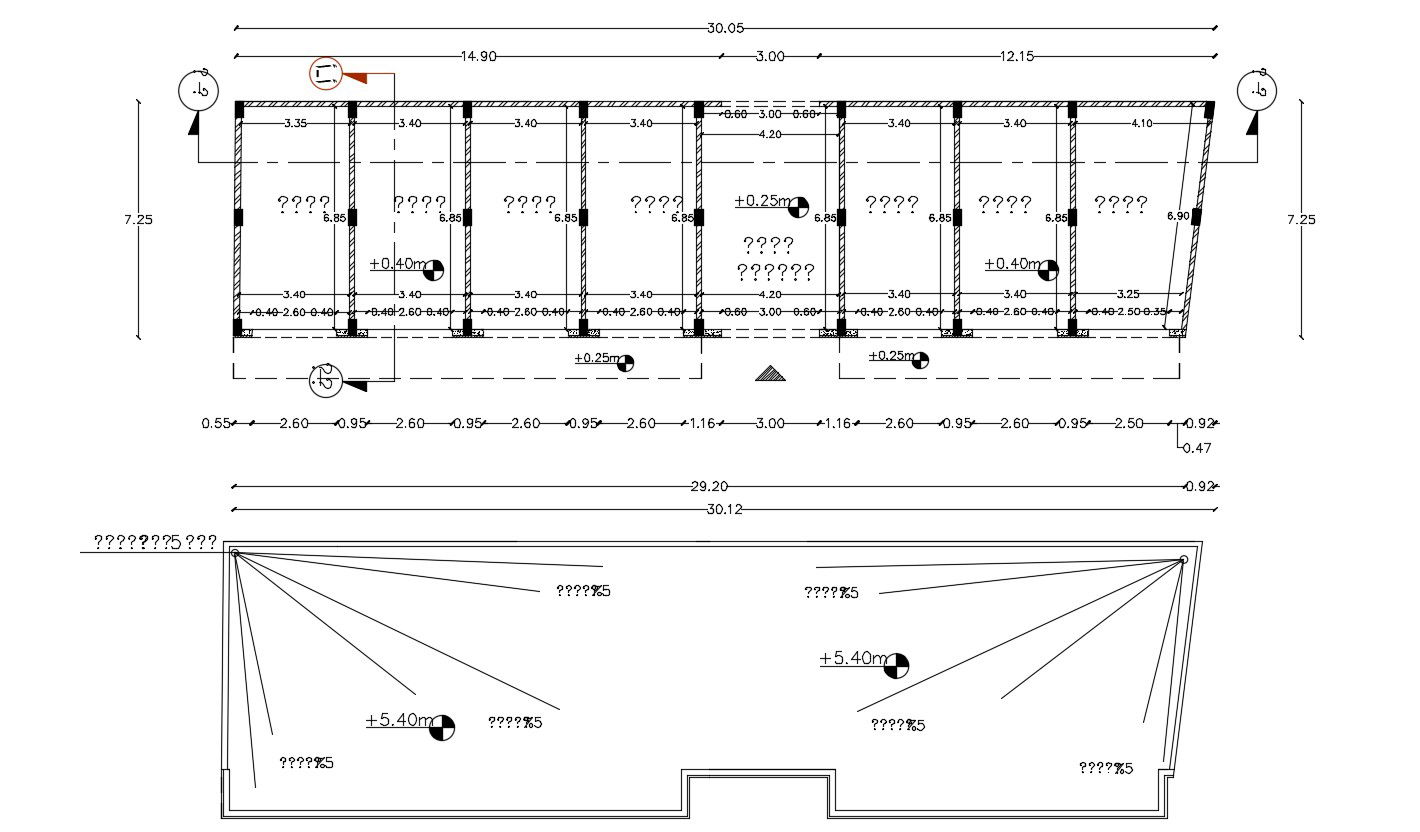22 X 98 Feet Commercial Shops Floor Plan Design
Description
2d CAD drawing of 98 feet width and 22 feet depth for commercial shops ground floor plan includes 7 different sizes of the shop. download Commercial building ground floor and terrace design with all dimension detail.
Uploaded by:
