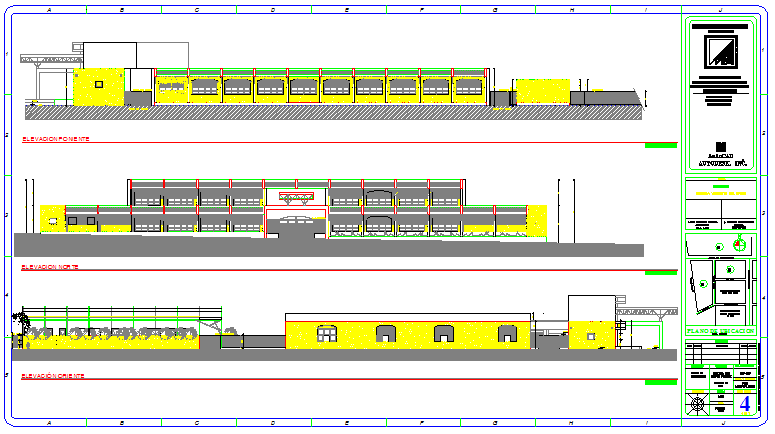Sharing School of Knowledge design drawing
Description
Here the Sharing School of Knowledge design drawing with Elevation drawing all side elevation drawing design in this auto cad file drawing.

Uploaded by:
Fernando
Zapata

