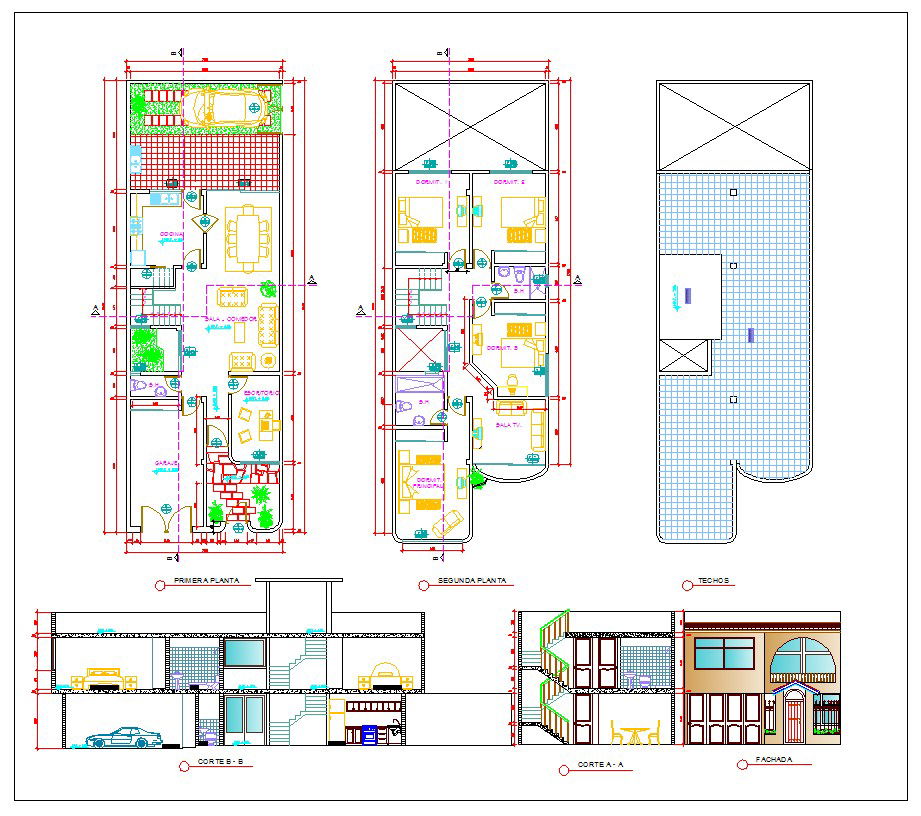House architecture presentations drawing and detail
Description
House architecture presentations drawing and detail include presentations plan, sections, elevations, This house size is 50'X23'. This drawing in AutoCAD dwg files format.

Uploaded by:
Liam
White
