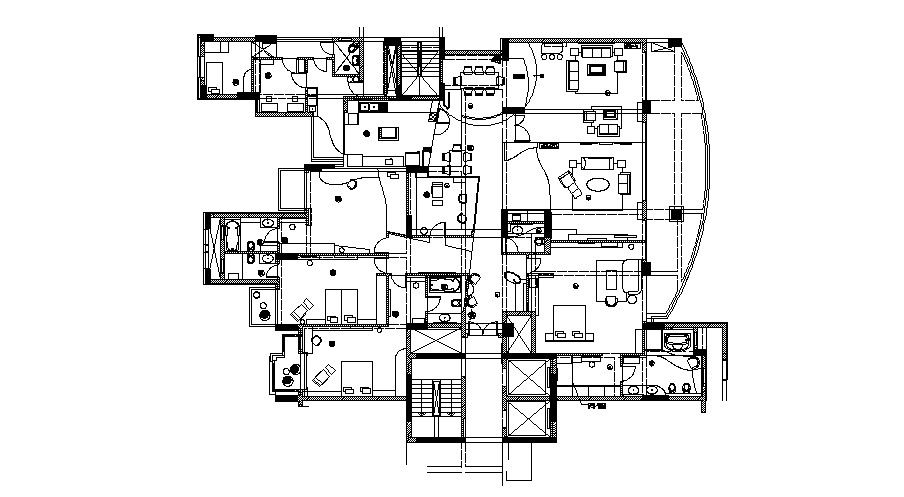Floor plan of the house with detail dimension in dwg file
Description
Floor plan of the house with detail dimension in dwg file which includes detail of hall, bedrooms, kitchen, dining room, bathroom, toilet, etc. it also gives detail of furniture.

Uploaded by:
Eiz
Luna
