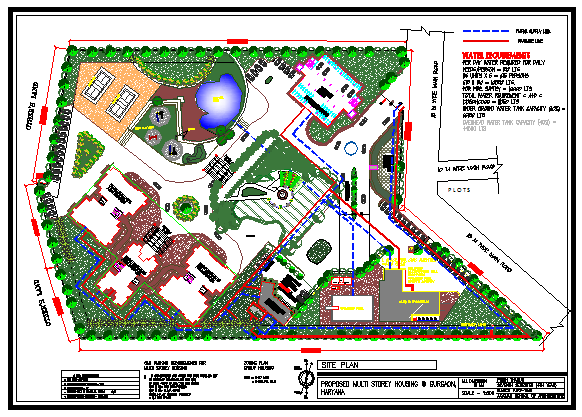Site plan of multi storey housing design drawing
Description
This is a Site plan of multi story housing design drawing in this drawing mentioned swimming pool, badminton court, parking area, garden all mentioned in this auto cad drawing.

Uploaded by:
Fernando
Zapata
