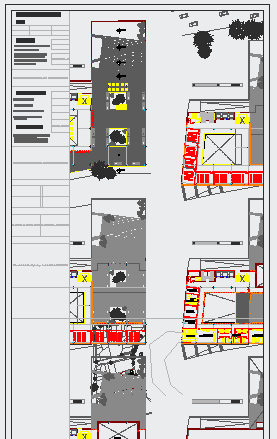High rise building of plan design drawing
Description
Here the High rise building of plan design drawing with all floor design drawing in this auto cad file drawing.

Uploaded by:
Fernando
Zapata
