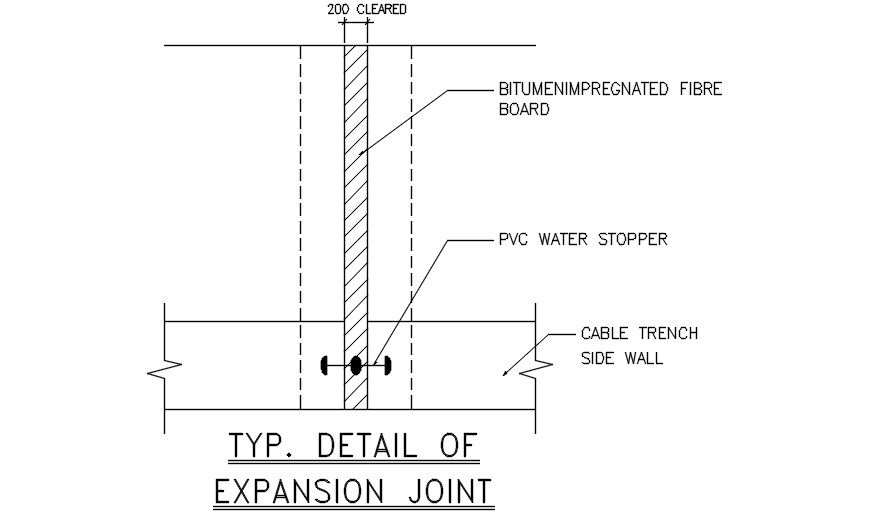Plan and Detail of Culvert. Download AutoCAD DWG file.
Description
AuotCAD detail of the culvert plan is described. Culvert designed as per standards of IS recommendations. For detailed analyse of dimension download the DWG file from our website.
File Type:
DWG
File Size:
64 KB
Category::
Construction
Sub Category::
Construction Detail Drawings
type:
Gold

Uploaded by:
Neha
mishra

