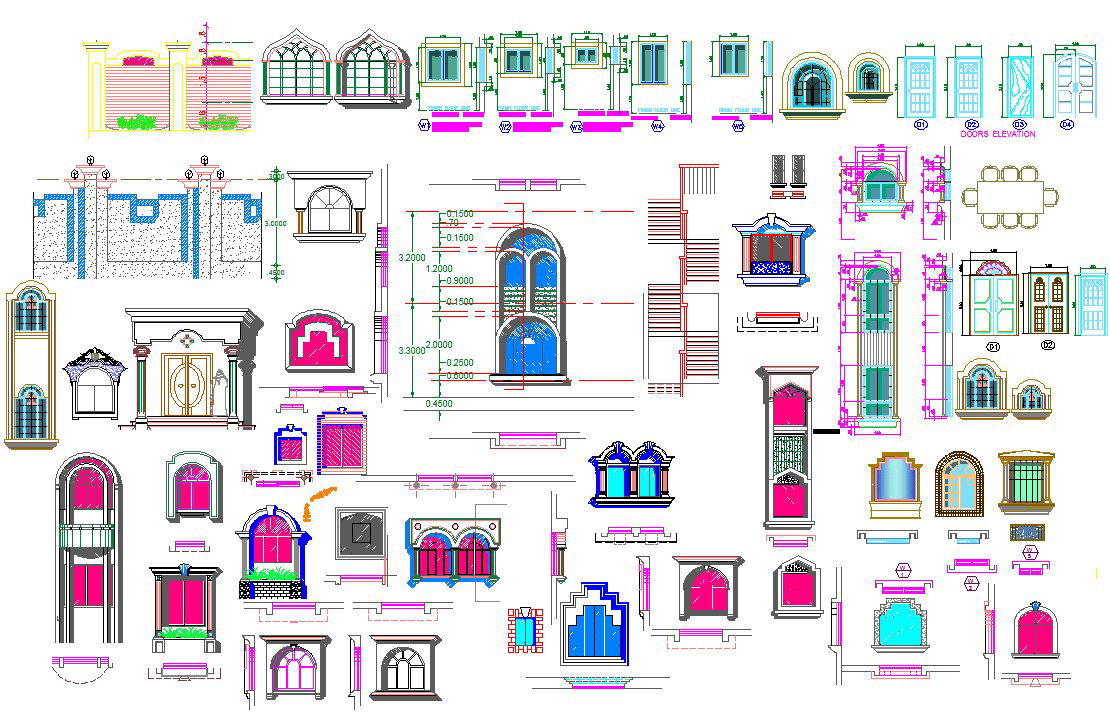Door and window sections plan and design
Description
Door and window sections plan and design of various type of door and window design.
File Type:
DWG
File Size:
470 KB
Category::
Dwg Cad Blocks
Sub Category::
Windows And Doors Dwg Blocks
type:
Gold

Uploaded by:
Liam
White

