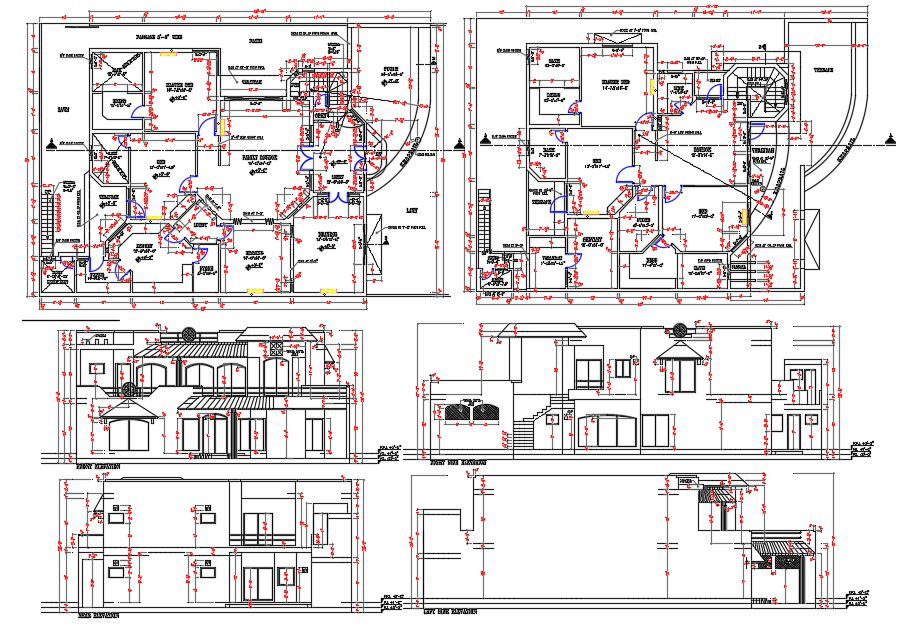4000 Square Feet Bungalow Plan With Building Elevation Drawing DWG File
Description
55'X68' plot size of 2 storey house bungalow working plan CAD drawing that shows 5 master bedrooms with an attached toilet, living lounge, kitchen, lobby, store room, servant quarter, dining area, drawing room, study room, front side lawn and car parking porch. the addition drawing such as all dimension detail and all side elevation design. download 4000 square feet modern bungalow project CAD drawing DWG file.
Uploaded by:

