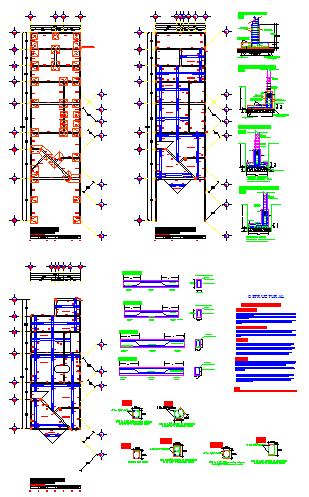Structure drawing of sinle family house design drawing
Description
This is a Structure drawing of single family house design drawing with all beam detail column detail with section drawing in this auto cad file drawing.

Uploaded by:
Fernando
Zapata
