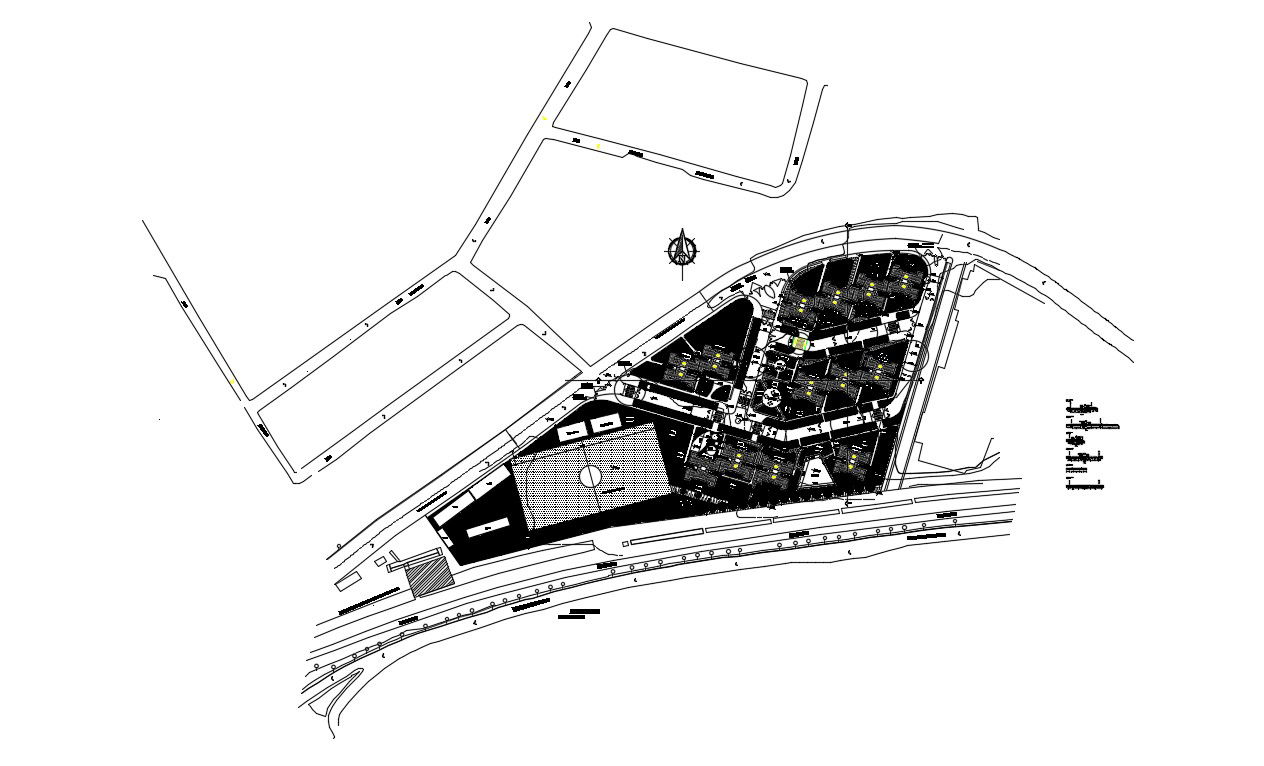Home Construction Plans In AutoCAD File
Description
Home Construction Plans In AutoCAD File in a RECREATION, PEDESTRIAN ACCESS, FOOTBALL FIELD, layout plan, elevation details , planing of society details Home Construction Plans In AutoCAD File
Uploaded by:
helly
panchal

