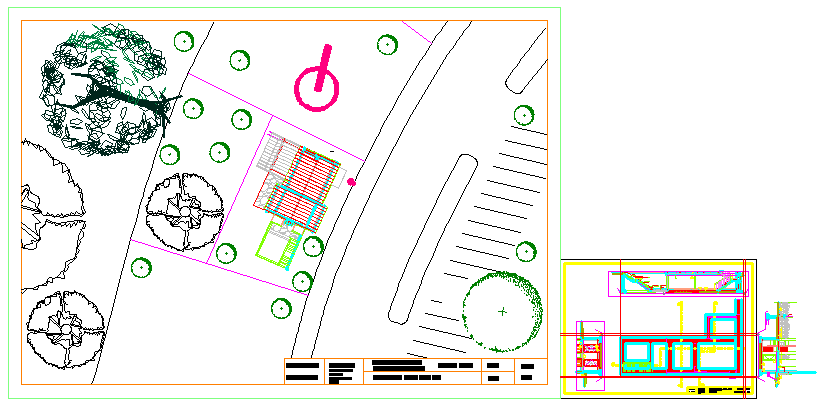Basic plan and sitation plan of house design drawing
Description
This is a Basic plan and situation plan of house design drawing with detailing and also draw stair section drawing mentioned in this auto cad file.

Uploaded by:
Fernando
Zapata
