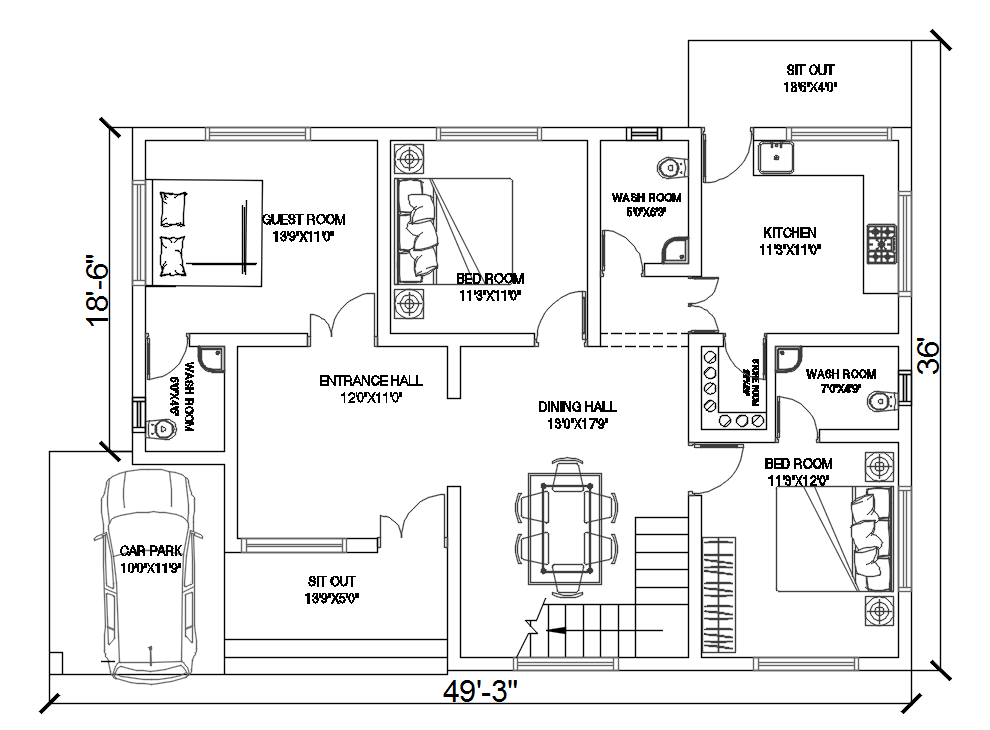50'X36' Architecture 3 BHK House Layout Plan Drawing DWG File
Description
50'X36' plot size for architecture house space planning ground floor plan with furniture layout design that shows 4 bedrooms with an attached toilet, modular kitchen, store room, dining hall, drawing room, sit out, and car parking porch area. the additional drawing such as a all measurement and description detail for easy to understand this project. Thank you for downloading 1800 square feet house AutoCAD file and other CAD program files from our website.
Uploaded by:

