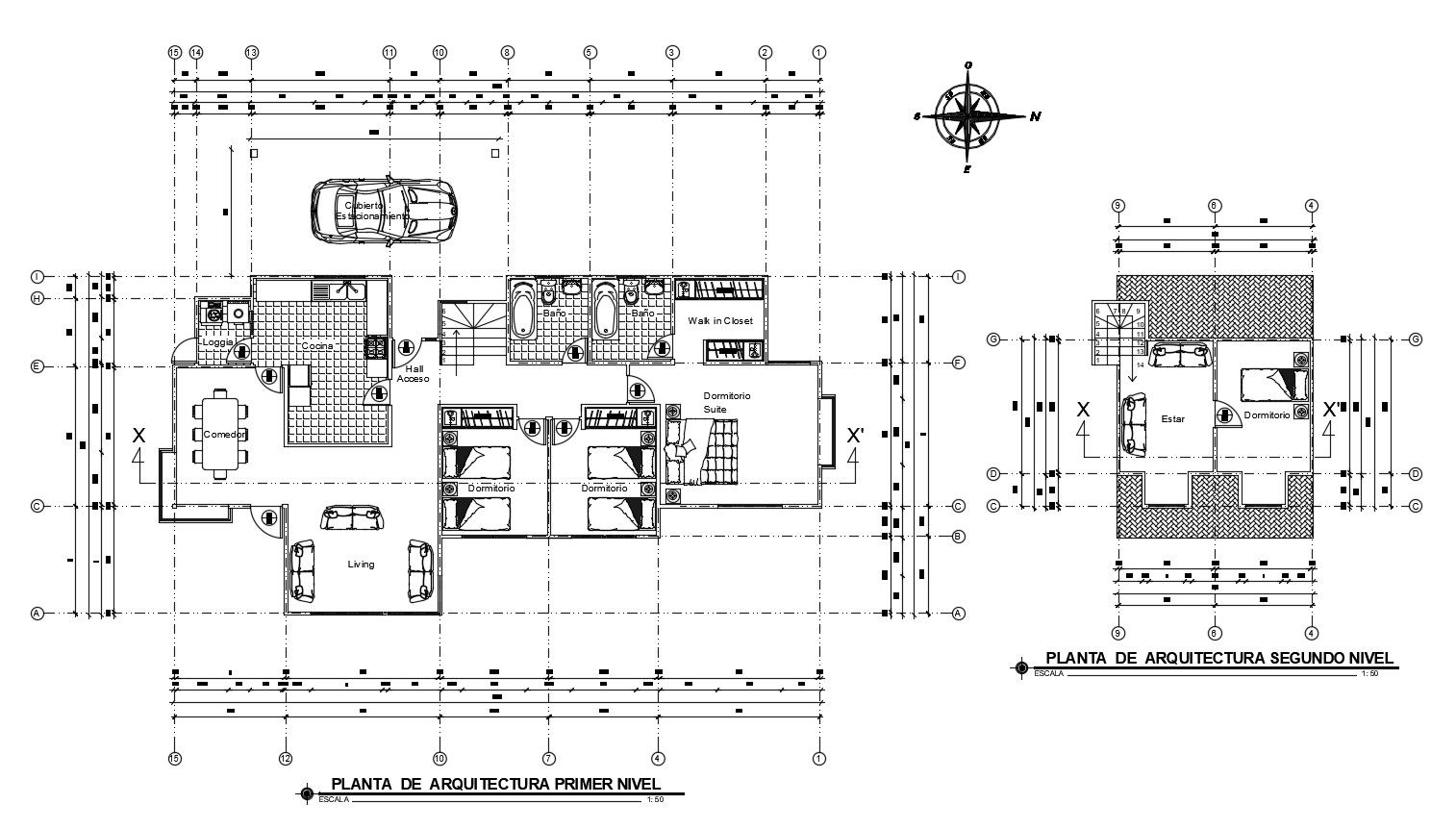Residential house layout in autocad drawing
Description
Residential house layout in autocad drawing it include ground floor layout, second floor layout, it also include drawing room, dinning room, kitchen, bedrooms, toilets and bathrooms, etc
Uploaded by:
K.H.J
Jani
