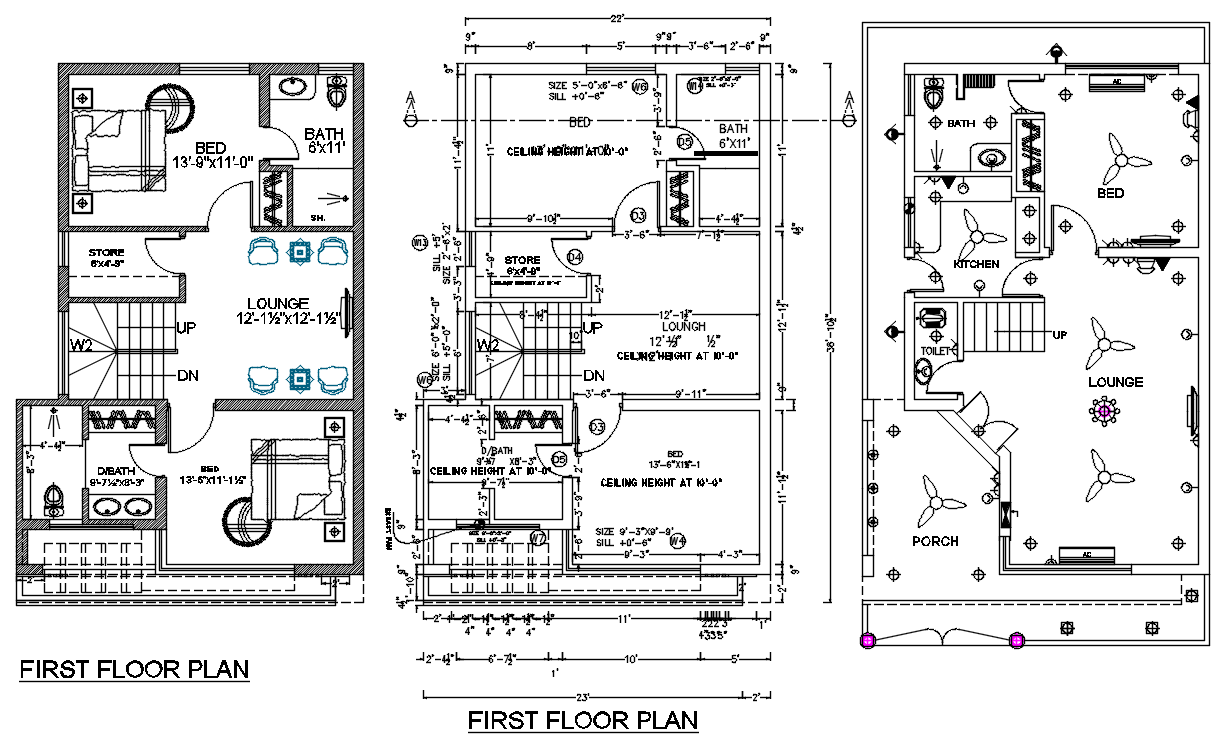25'X40' House Plan With Ceiling Layout Drawing DWG File
Description
The AutoCAD house 25X40' plot size house layout plan CAD drawing includes 3 bedrooms, living lounge, kitchen, store room, and car parking porch with all measurement dimension mansion in feet format. also has ceiling plan which consist, fan and false light. Thank you for downloading the AutoCAD file and other CAD program files from our website.
Uploaded by:

