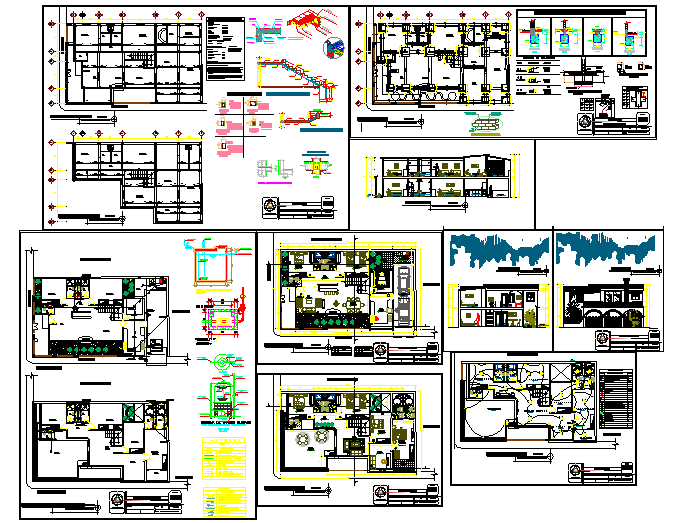Duplex House Project
Description
Duplex House Project DWG . Foundation plan, including dimensions and locations for footings. A Duplex house is a dwelling having apartments with separate entrances for two households. Duplex House Project Download file, Duplex House Project Design.

Uploaded by:
Harriet
Burrows
