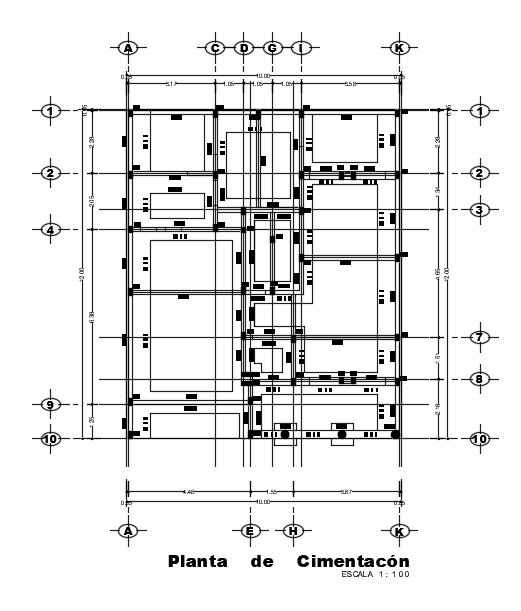10x12m house plan foundation layout 2d drawing is given
Description
10x12m house plan foundation layout 2d drawing is given in this file. Here, the center marking of the plan is given. The distance between each column and foundation is mentioned.
Uploaded by:
