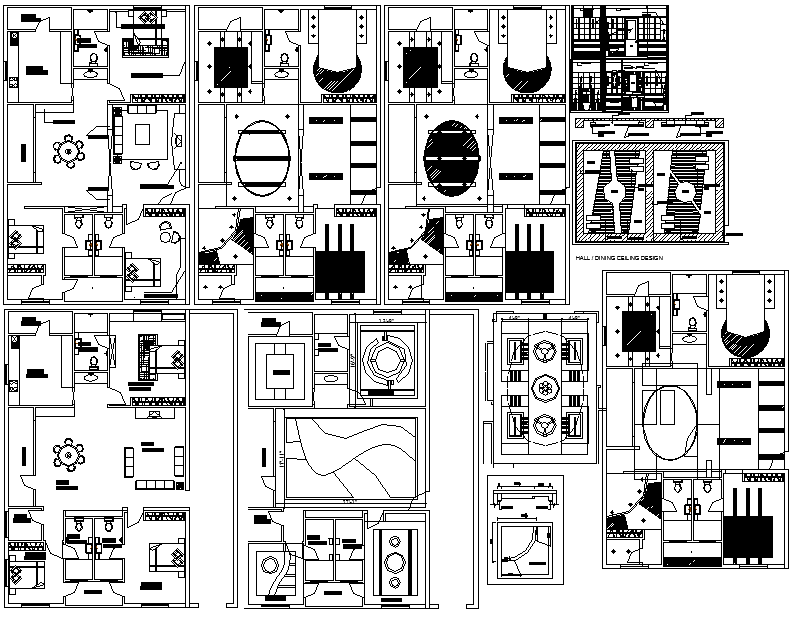House all Detail & Design Lay-out
Description
House all Detail & Design Lay-out in drawing room, m.bed room, bed room, kitchen, Ceiling detail, Pooja room, balcony. CROCKERY, PARTITION, PARTITION, TV CABINET WALL, TEXTURED WALL, BED BACK DROP WALL,
Uploaded by:
Priyanka
Patel
