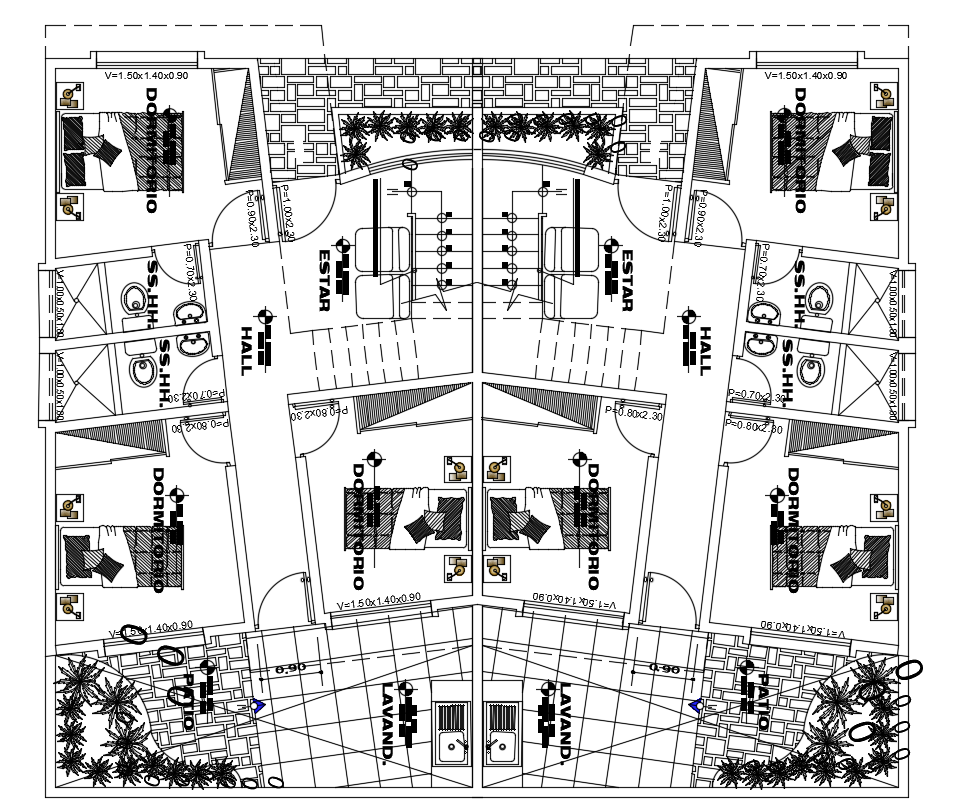130 Square Meter Joint House With Furniture Layout Drawing DWG File
Description
The Residence joint house architecture layout plan with furniture design CAD drawing shows the total plot area is 130 square meter which consist 3 bedrooms with an attached toilet, kitchen, wash area, hall, and inside staircase with landscaping design. Thank you for downloading the AutoCAD file and other CAD program from our website.
Uploaded by:
