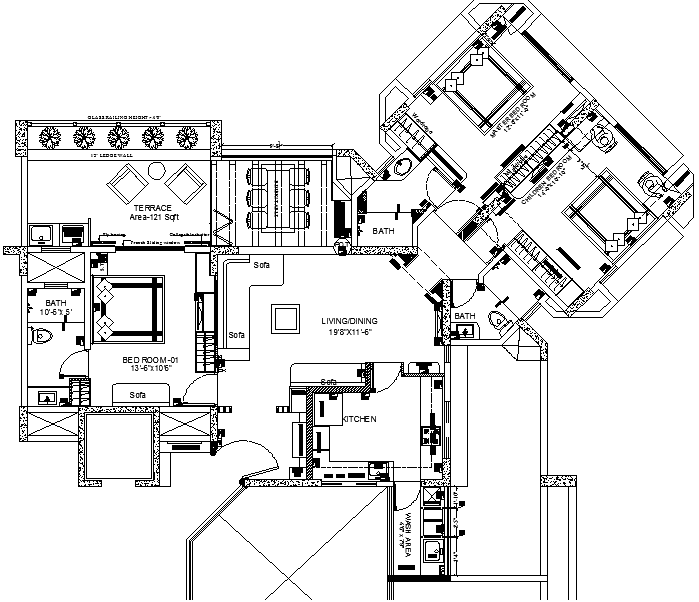Modern Type Bungalows Lay-out detail
Description
Main Entry Detail in Living Room Side in drawing room, Kitchen master Bed room with m.bathroom, open space for garden & parking, Children room, guest room. with interior detail.
Uploaded by:
Priyanka
Patel
