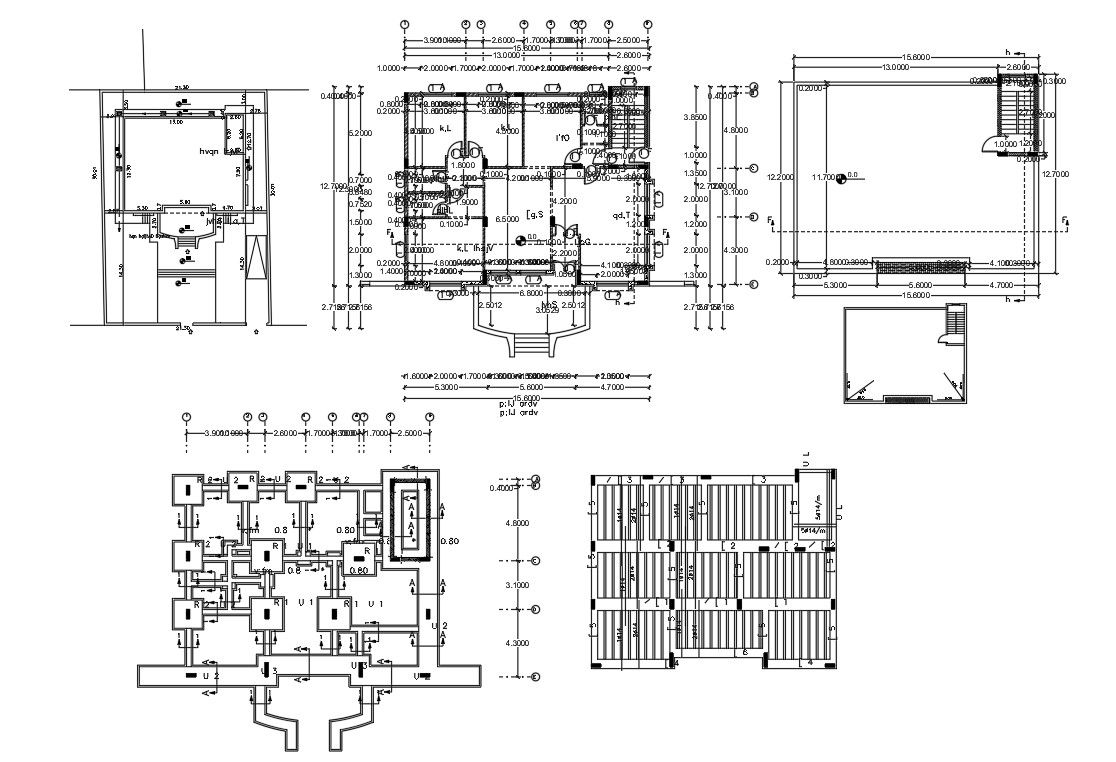45 X 50 Feet House Plan DWG(250 Square Yards Plot Size )
Description
The architecture AutoCAD House Plan for 50 Feet by 45 Feet plot plans show the best possible arrangement of 3 bedrooms, kitchen, drawing room and living area with front side porch design. also has a foundation plan and slab bar structure design. download 250 Square Yards and 2250 Sq Ft plot size for house plan with land survey detail.

Uploaded by:
Eiz
Luna

