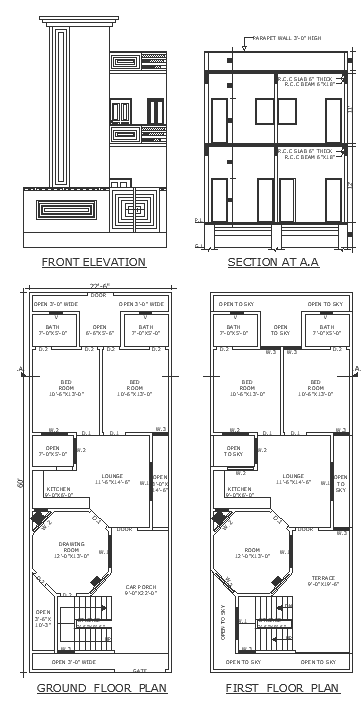12ft X 13ft Octagon drawing room design in double storey house detailed plan section and elevation DWG autoCAD drawing
Description
Immerse yourself in the charm of our meticulously designed octagon drawing room, nestled within the confines of our double-storey house. With dimensions of 12ft X 13ft, this exquisite space boasts elegance and functionality, detailed meticulously in our DWG AutoCAD drawing. Our design harmoniously integrates with the surrounding architecture, offering a seamless blend of modern aesthetics and timeless appeal. Keywords like plot detail, site analysis, and elevation emphasize our commitment to thoughtful urban planning and architectural precision. Whether you're seeking a cozy retreat for intimate gatherings or a sophisticated area for entertaining guests, our drawing room design delivers versatility and style. Explore our 2D AutoCAD files to bring this vision to life and elevate your living space with our exquisite design.
Uploaded by:
