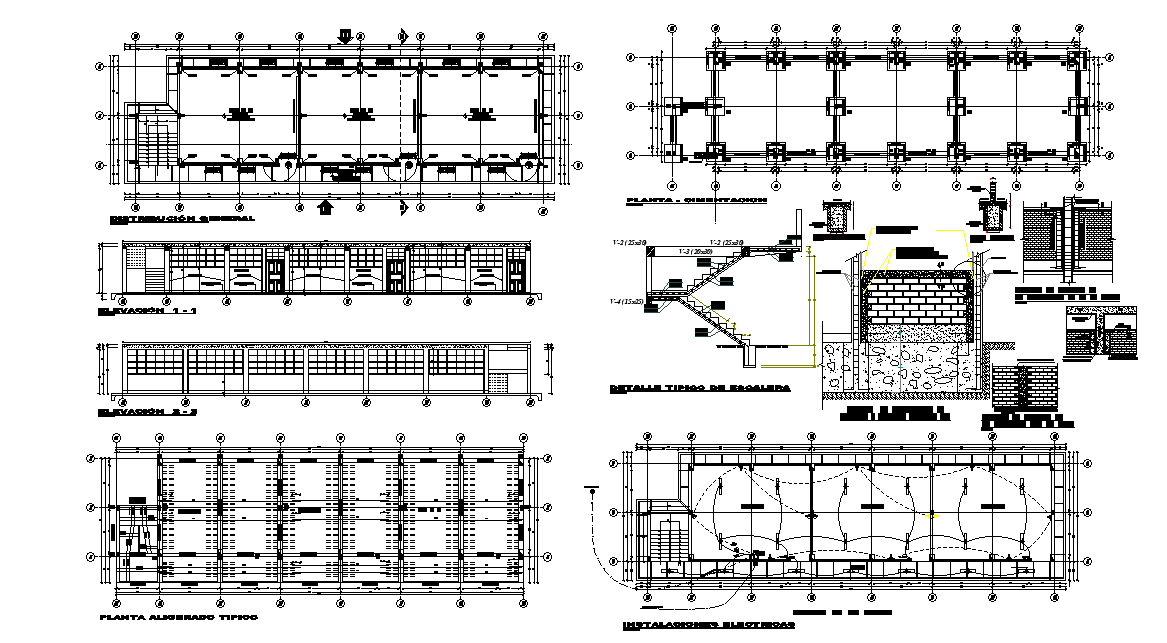Commercial Shop Building Construction CAD Drawing DWG File
Description
The commercial shop building construction drawing that shows foundation plan, typical lightened plant, the column will empty in a toothed shape if columns are not considered in the foundation plan, then it will be poured in a toothed shape, otherwise it will be based on joints with columns with center line plan and staircase reinforcement section detail. Thank you for downloading the AutoCAD file and other CAD program from our website.
Uploaded by:
