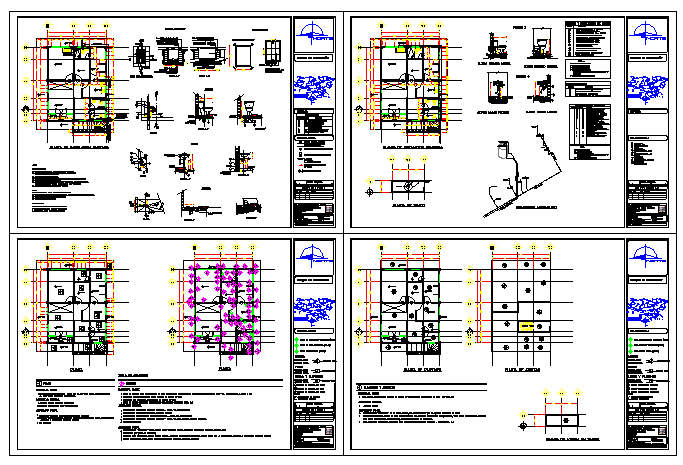House structure details
Description
House structure detail Firm of reinforced concrete f'c = 150 kg / cm² with welded mesh to the. 6-6 / 10x10 of 10 cm thickness. Will be 40x60 cm. Int. And an average height of 80 cm. Foundation detail, Beam & Column Detail.
Uploaded by:
Priyanka
Patel
