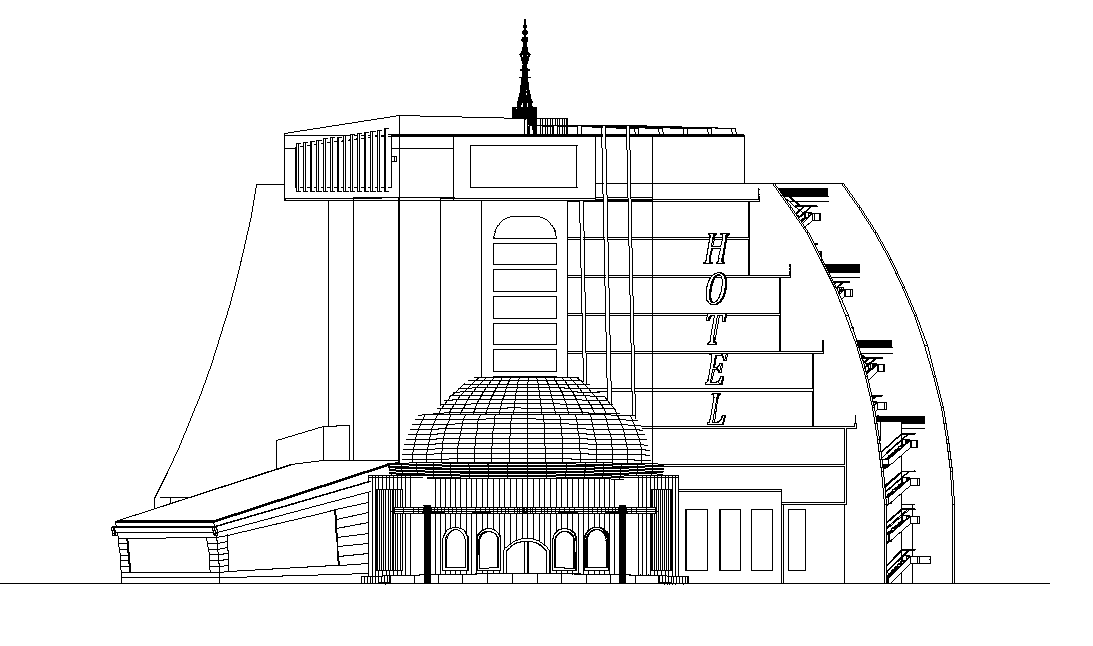Modern Hotel Elevation Design Download DWG File
Description
The modern hotel building front elevation design that shows main entrance main door, and floor level architecture building elevation design. Thank you for downloading the AutoCAD file and other CAD program from our website.
Uploaded by:
