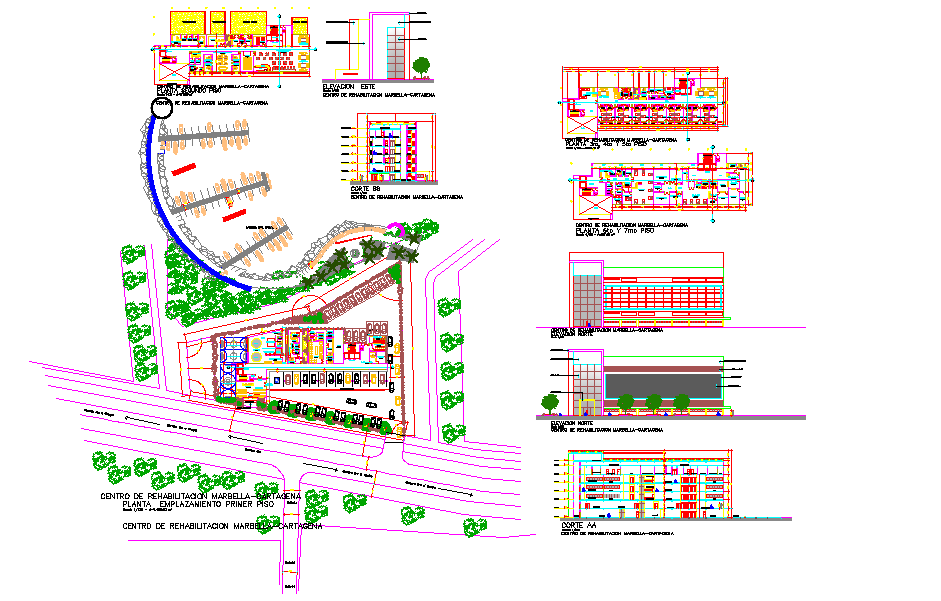Hotel Design Project DWG File with Floor Plan and Elevation Details
Description
This hotel design project CAD drawing illustrates a complete architectural layout that includes detailed floor plans, elevations, and site arrangement. The layout provides a comprehensive view of guest room distribution, service areas, reception spaces, parking, and landscaped surroundings. Each section is precisely labeled, ensuring clarity in room organization, circulation flow, and functional zoning. The plan highlights efficient space utilization and accessibility, integrating aesthetic design with practical building requirements for a hospitality environment.
The accompanying elevation drawings depict façade design, structural proportions, and material detailing, offering a clear understanding of the hotel’s overall architectural character. This CAD plan is a valuable reference for architects, civil engineers, and interior designers developing hotel or resort projects. It demonstrates modern design concepts emphasizing comfort, service efficiency, and sustainable spatial planning. The file also reflects professional standards suitable for both educational and real-world applications in architectural design

Uploaded by:
Harriet
Burrows
