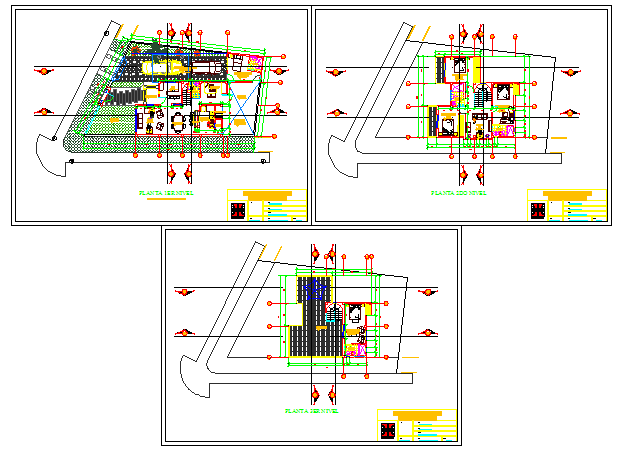Architectural bunglow design drawing
Description
Here the Architectural bungalow design drawing with ground floor,first floor, second floor drawing planing design with furniture layout drawing and center line drawing in auto cad file.

Uploaded by:
Fernando
Zapata
