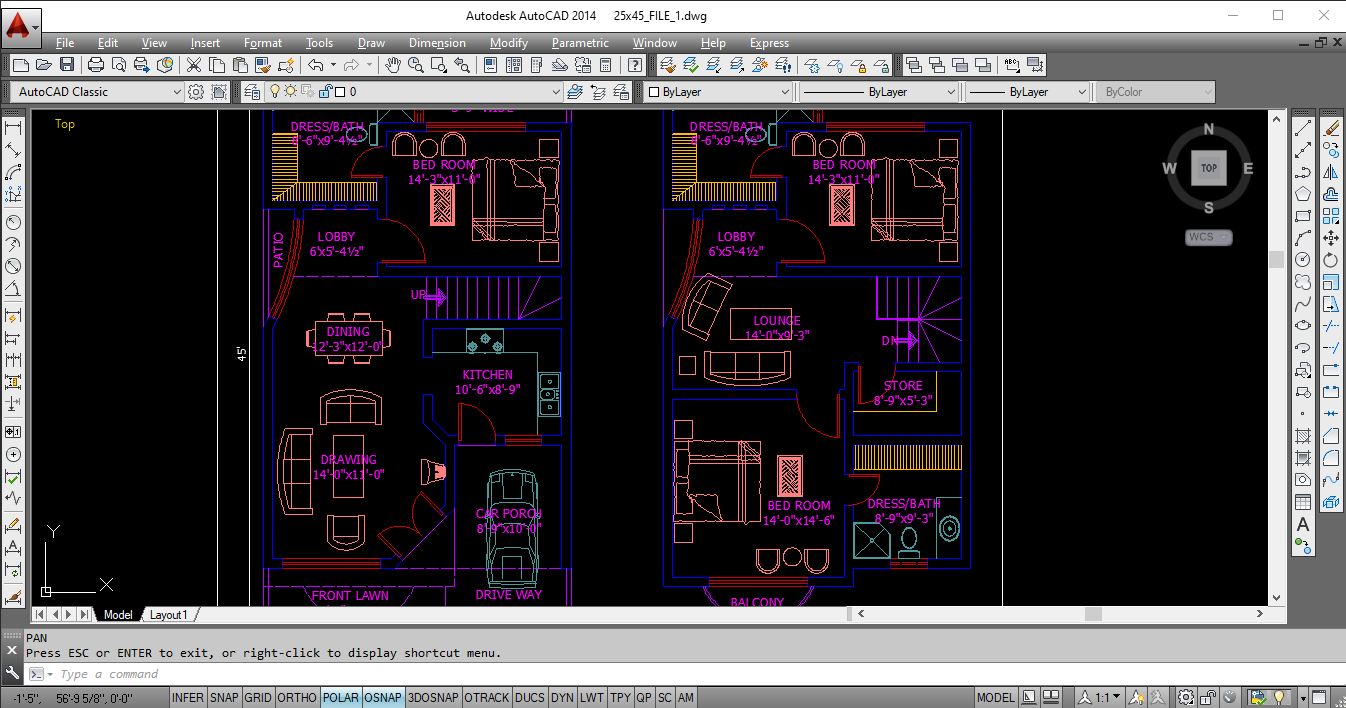single house drawing dwg file
Description
two-stored single house ground floor plan and first floor with furniture layout drawing includes 3 bedrooms, kitchen, drawing room, living area, front side lawn and porch for car parking.

Uploaded by:
neha
sharma
