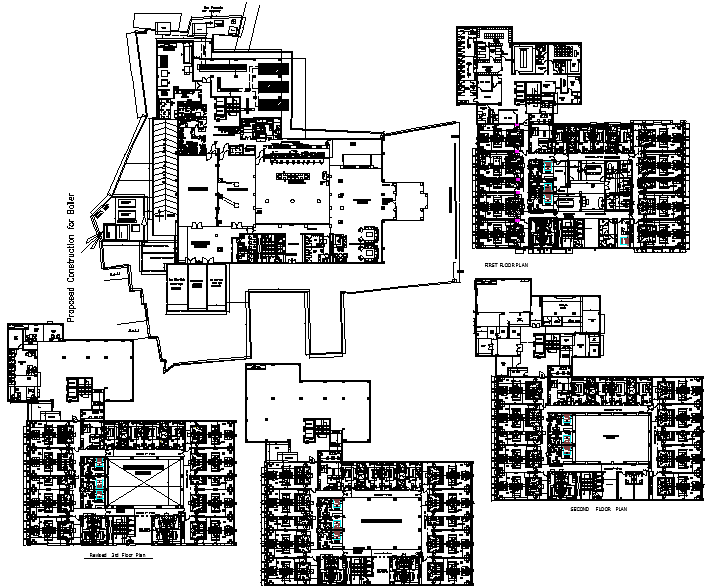Hotel 6 store design Furniture Layout
Description
Hotel 6 store design Furniture Layout detail in floor plan, all floor detail include furniture detail with interior plan, architecture plan lay-out. meeting room, Business Center, set up pantry, corridor, Lift Lobby.
Uploaded by:
Priyanka
Patel
