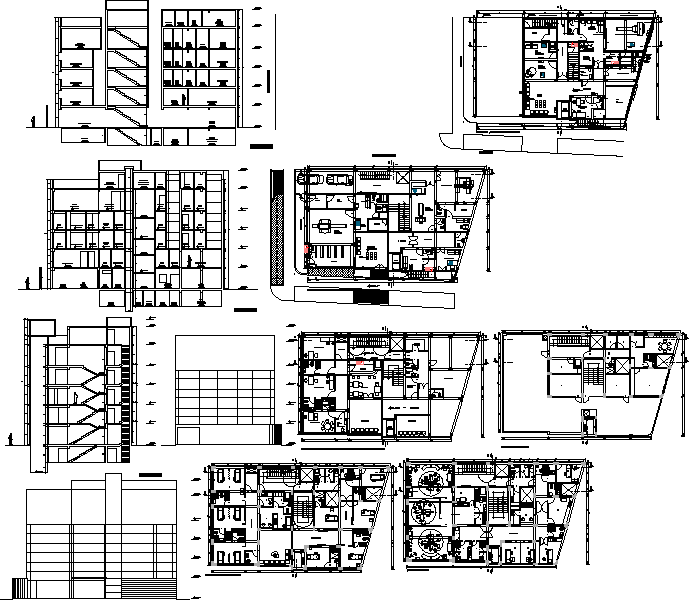Medical clinic floor plan & Elevation detail
Description
Medical clinic floor plan & Elevation detail include the DWG File, 1st floor. Floor - up diagnostic by images, 3rd. And 4to. Up ss floor of hospitalization, lay-out design & Elevation detail.
Uploaded by:
Priyanka
Patel

