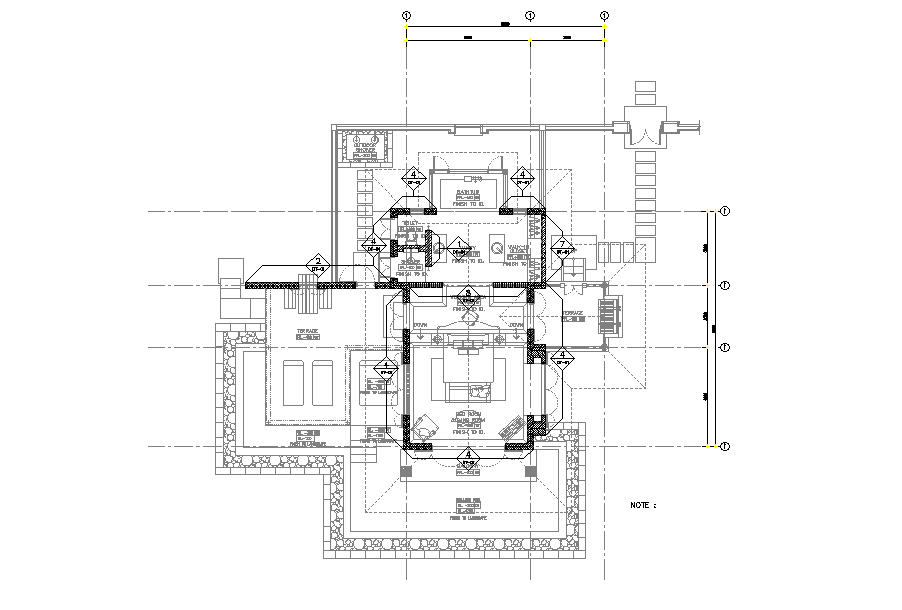Master Bedroom Interior Design Layout Plan CAD Drawing DWG File
Description
the master bedrooms interior design layout CAD drawing that shows construction wall hatching design. also has vanity area, walk in closet, bathtub, toilet, shower area, double bed, living area, and open terrace. Download the AutoCAD file now. Thanks for downloading the file and another CAD program from the cadbull.com website.
Uploaded by:
