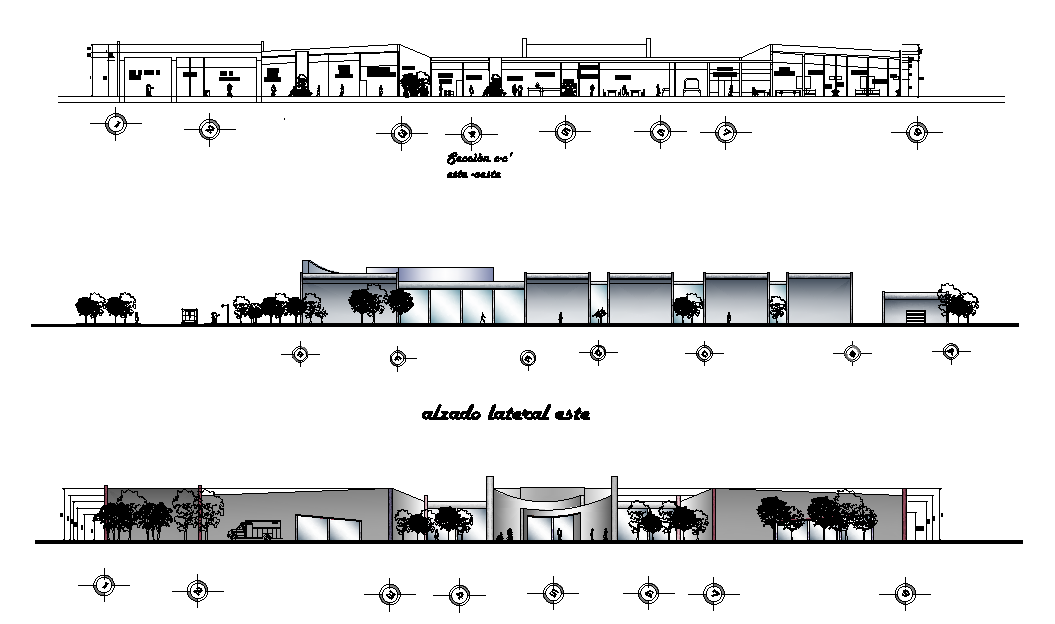Elevation and section of the hospital building is given in this 2D AutoCAD DWG drawing file.Download the Autocad drawing file.
Description
Elevation and section of the hospital building is given in this 2D AutoCAD DWG drawing file. Total height of the building is 8m. Treatment area walker, garden, sanitary, lower limbs rehabilitation, extern consult, reception, corridor to hospital way, cafeteria, isolated control room, rooms with attached toilet and other details are given. For more details download the 2D AutoCAD DWG drawing file. Thank you for downloading the 2D AutoCAD DWG drawing file and other CAD program files from our website.
Uploaded by:

