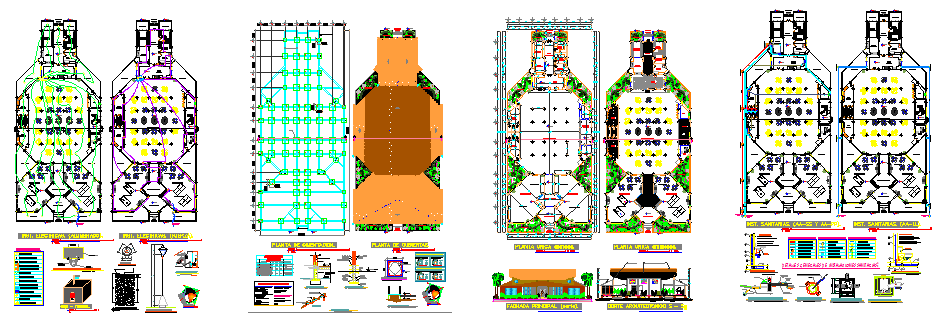Restaurant design drawing with new theme
Description
Here the Restaurant design drawing with new theme on architectural Based design with plan design drawing, column and beam detail drawing, all type of detailing in this auto cad file.
Uploaded by:
zalak
prajapati

