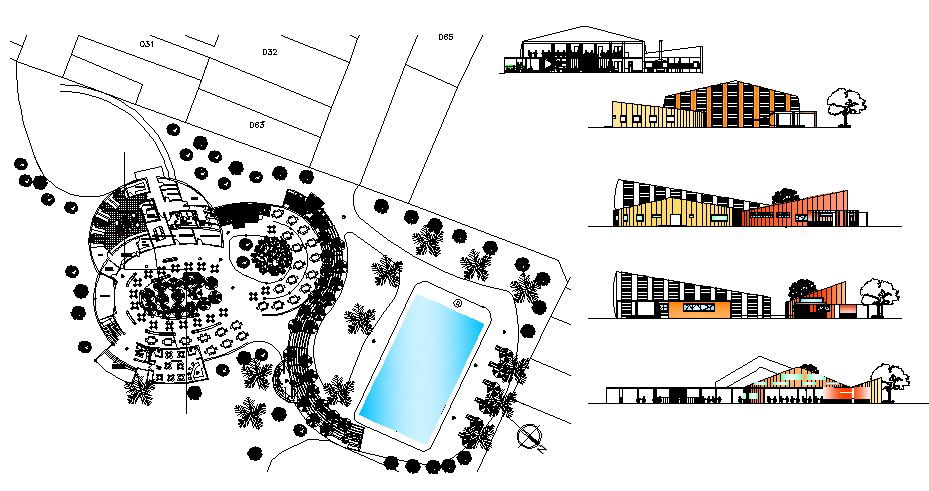swimming pool designs and plans
Description
Restaurant with swimming pool designs and plans in autocad format; 2d cad drawing showing of all section plan and elevation design along with top view layout plan includes the restaurant dining area and swimming pool design.

Uploaded by:
Eiz
Luna
