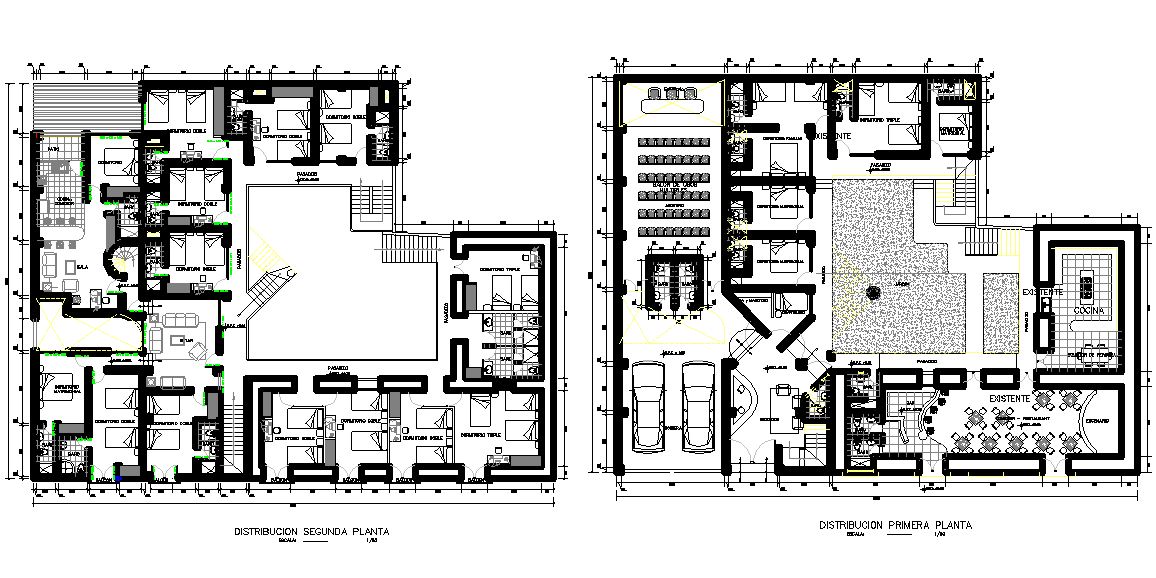hotel plan design dwg file
Description
hotel plan design dwg file including plan of hotel bedroom , kitchen drawing bedroom drawing open area , master staire case, multiple bedroom plan having parking area , multiplex meeting room.

Uploaded by:
Wang
Fang
