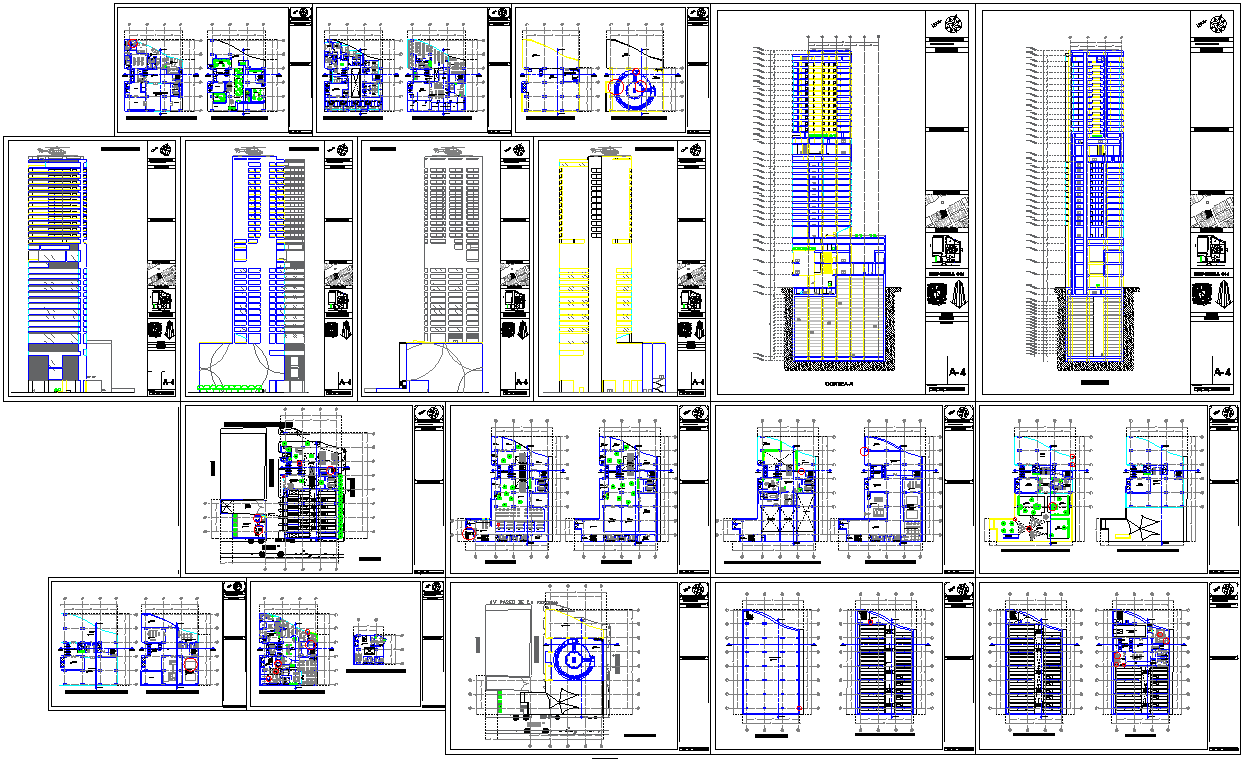Hotel Iceland shopping center
Description
Hotel Iceland shopping center dwg file.
The architecture layout plan of all floor level, section plan, structure plan, section plan, civil construction plan and elevation design of Hotel Iceland shopping center project.
Uploaded by:
K.H.J
Jani
