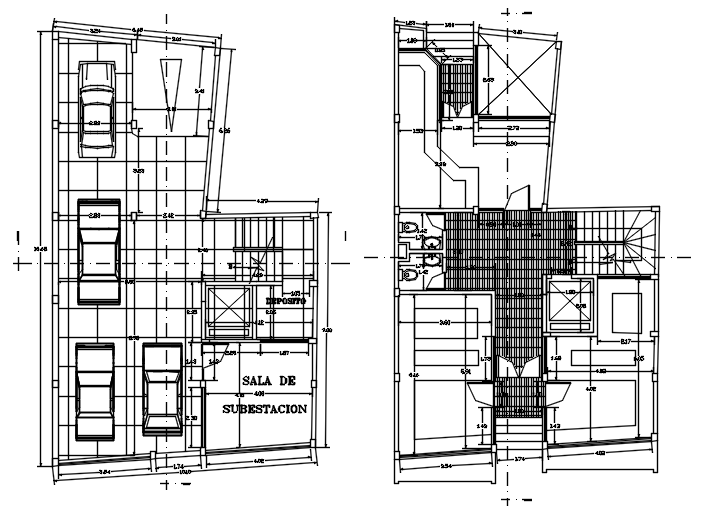Plan of hotel 16.65mtr x 10.0mtr with detail dimension in AutoCAD
Description
Plan of hotel 16.65mtr x 10.0mtr with detail dimension in AutoCAD which includes detail of parking area, detail of hall, waiting area, dining area, WC and bathroom, etc.

Uploaded by:
Eiz
Luna
