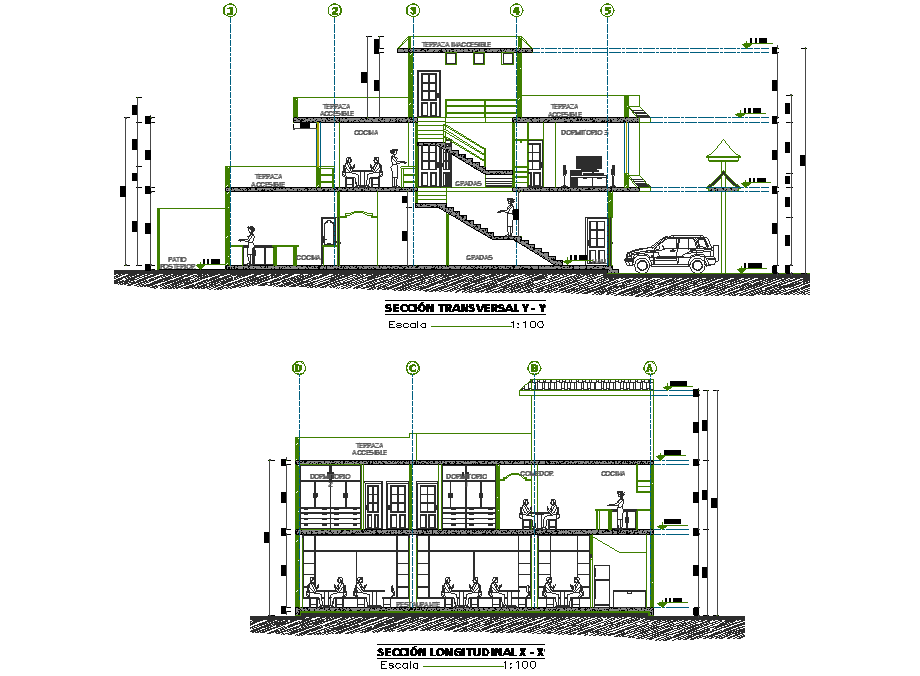Section more housing trade plan detail dwg file
Description
Section more housing trade plan detail dwg file, section X-X’ detail, section Y-Y’ detail, centre lien detail, dimension detail, naming detail, scale 1:100 detail, furniture detail in table, chair, door and window detail, leveling detail, etc.
Uploaded by:

