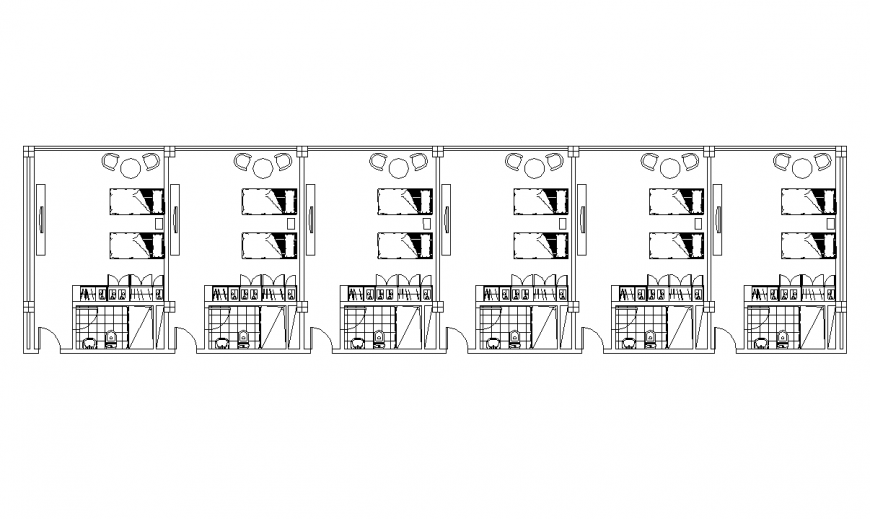Plan of hotel area dwg file
Description
Plan of hotel area dwg file in plan with area distribution detail,wall detail,office detail,different room detail with bed area,door detail,washing area detail,stair detail in design of hotel.
Uploaded by:
Eiz
Luna
